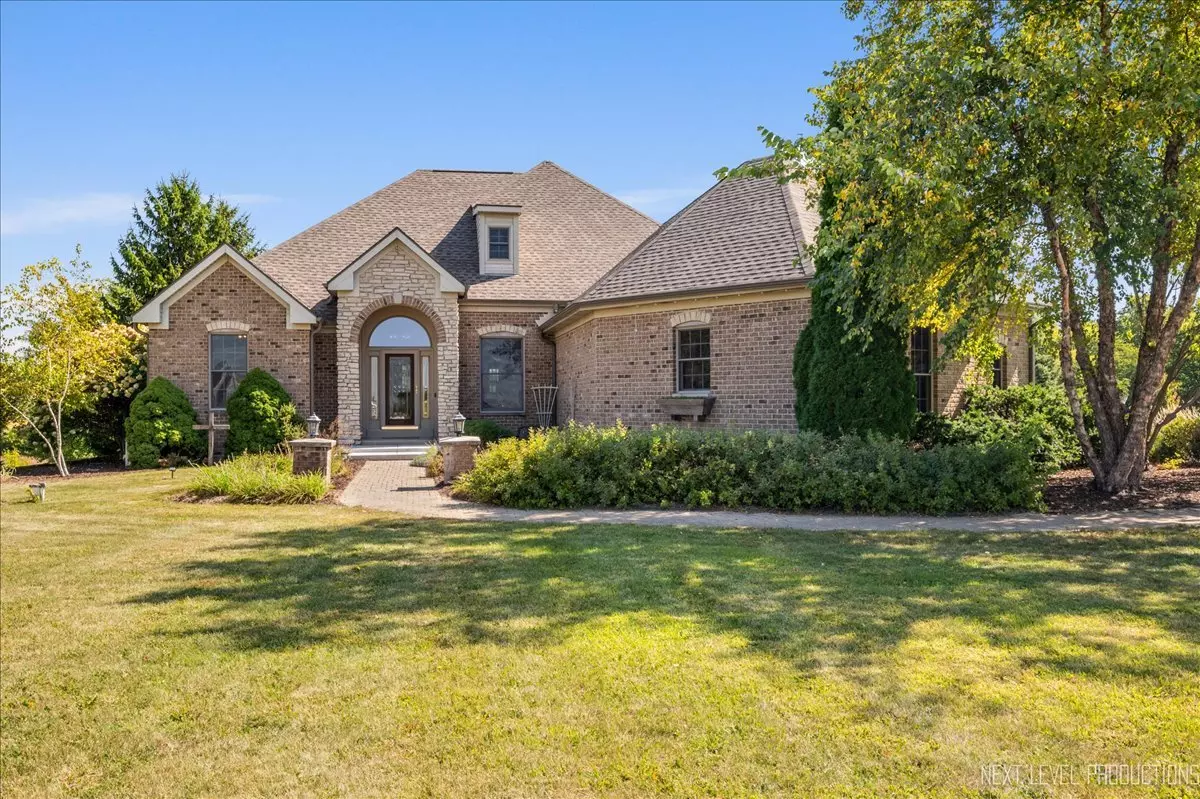
9260 N Stonewall Drive Newark, IL 60541
3 Beds
2.5 Baths
2,686 SqFt
UPDATED:
Key Details
Property Type Single Family Home
Sub Type Detached Single
Listing Status Active
Purchase Type For Sale
Square Footage 2,686 sqft
Price per Sqft $214
Subdivision Estates Of Millbrook
MLS Listing ID 12462281
Style Queen Anne
Bedrooms 3
Full Baths 2
Half Baths 1
HOA Fees $350/ann
Year Built 2003
Annual Tax Amount $12,485
Tax Year 2024
Lot Size 1.130 Acres
Lot Dimensions 156 X 300 X 176 X302
Property Sub-Type Detached Single
Property Description
Location
State IL
County Kendall
Community Street Paved
Rooms
Basement Unfinished, Full
Interior
Interior Features Vaulted Ceiling(s), 1st Floor Bedroom, 1st Floor Full Bath, Walk-In Closet(s), Open Floorplan, Pantry
Heating Natural Gas, Forced Air
Cooling Central Air
Flooring Laminate
Fireplaces Number 1
Fireplaces Type Gas Log
Fireplace Y
Appliance Range, Microwave, Dishwasher, Refrigerator, Washer, Dryer, Disposal, Water Softener
Laundry Main Level, In Unit
Exterior
Garage Spaces 3.0
View Y/N true
Roof Type Asphalt
Building
Story 1 Story
Foundation Concrete Perimeter
Sewer Septic Tank
Water Well
Structure Type Brick,Other
New Construction false
Schools
Elementary Schools Newark Elementary School
Middle Schools Millbrook Junior High School
High Schools Newark Community High School
School District 66, 66, 18
Others
HOA Fee Include Other
Ownership Fee Simple w/ HO Assn.
Special Listing Condition None






