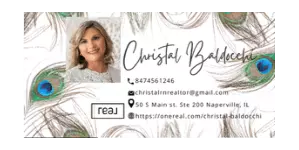
4258 Stableford Lane Naperville, IL 60564
3 Beds
4 Baths
2,227 SqFt
UPDATED:
Key Details
Property Type Townhouse
Sub Type Townhouse-2 Story
Listing Status Active
Purchase Type For Sale
Square Footage 2,227 sqft
Price per Sqft $251
Subdivision White Eagle
MLS Listing ID 12468766
Bedrooms 3
Full Baths 4
HOA Fees $435/mo
Year Built 1997
Annual Tax Amount $10,362
Tax Year 2024
Lot Dimensions 8491
Property Sub-Type Townhouse-2 Story
Property Description
Location
State IL
County Dupage
Community Park
Rooms
Basement Finished, Full
Interior
Interior Features Vaulted Ceiling(s), Dry Bar, 1st Floor Full Bath, Storage
Heating Natural Gas, Forced Air
Cooling Central Air
Fireplaces Number 2
Fireplaces Type Gas Log, Gas Starter
Fireplace Y
Appliance Range, Microwave, Dishwasher, Refrigerator, Washer, Dryer, Disposal, Cooktop, Oven
Laundry In Unit, Sink
Exterior
Garage Spaces 2.0
Community Features Golf Course, Park, Party Room, Pool, Tennis Court(s), Ceiling Fan, Clubhouse, Patio, Security
View Y/N true
Roof Type Asphalt
Building
Lot Description Landscaped
Foundation Concrete Perimeter
Sewer Public Sewer
Water Lake Michigan
Structure Type Brick,Cedar
New Construction false
Schools
Elementary Schools White Eagle Elementary School
Middle Schools Still Middle School
High Schools Waubonsie Valley High School
School District 204, 204, 204
Others
Pets Allowed Number Limit
HOA Fee Include Insurance,Security,Clubhouse,Pool,Exterior Maintenance,Lawn Care,Snow Removal,Other
Ownership Fee Simple w/ HO Assn.
Special Listing Condition None






