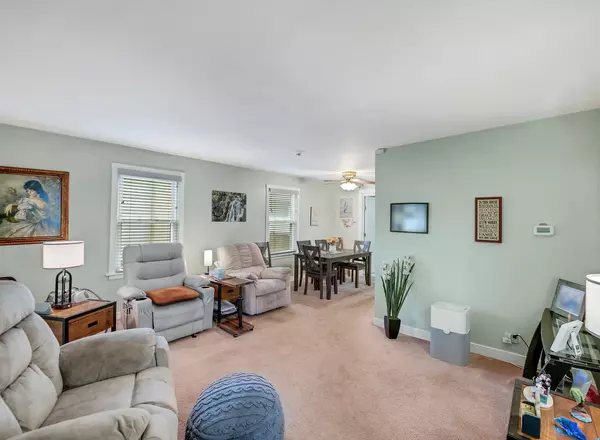Bought with Araceli Solis • eXp Realty
$298,500
$295,000
1.2%For more information regarding the value of a property, please contact us for a free consultation.
2441 S 13th S Avenue Broadview, IL 60155
4 Beds
2 Baths
1,256 SqFt
Key Details
Sold Price $298,500
Property Type Single Family Home
Sub Type Detached Single
Listing Status Sold
Purchase Type For Sale
Square Footage 1,256 sqft
Price per Sqft $237
MLS Listing ID 12421946
Sold Date 09/12/25
Bedrooms 4
Full Baths 2
Year Built 1942
Tax Year 2023
Lot Dimensions 50X133X50X133
Property Sub-Type Detached Single
Property Description
Opportunity is knocking!!! Great place to call home! Check out this 4 Bedroom 2 bath home just ready for a new family! This two story home offers updated remodel white kitchen cabinets with granite counter tops, newer flooring. Three nice size bedrooms up stairs and one huge bedroom on first floor. The 1st floor bedroom and be used as a family room or maybe related living with it's own bathroom. Many of the major components have been replaced.(Roof-6years, H2o Tank -2 years, AC/HVAC- 6 years, newer doors and windows newer light fixtures, spray foam insulation in 24'). Enjoy your large yard with a Huge side drive and above ground swimming pool. Two car garage. Home also has a whole house fan system. Hardwood floors under carpet on first floor. Ready to move in. All appliances to stay and they are leaving the extra refrigerator in garage, Ring cameras to stay. Great location to schools, shopping and expressways.
Location
State IL
County Cook
Community Park, Sidewalks, Street Lights, Street Paved
Rooms
Basement Unfinished, Partial
Interior
Interior Features 1st Floor Bedroom, 1st Floor Full Bath, Granite Counters
Heating Natural Gas, Forced Air
Cooling Central Air
Flooring Laminate, Carpet, Wood
Fireplace N
Appliance Range, Refrigerator, Washer, Dryer, Stainless Steel Appliance(s), Range Hood, Gas Oven
Laundry Gas Dryer Hookup, Sink
Exterior
Exterior Feature Lighting
Garage Spaces 2.0
View Y/N true
Building
Story 2 Stories
Foundation Concrete Perimeter
Sewer Public Sewer
Water Public
Structure Type Vinyl Siding
New Construction false
Schools
Elementary Schools Lindop Elementary School
Middle Schools Lindop Elementary School
High Schools Proviso East High School
School District 92, 92, 209
Others
HOA Fee Include None
Ownership Fee Simple
Special Listing Condition None
Read Less
Want to know what your home might be worth? Contact us for a FREE valuation!

Our team is ready to help you sell your home for the highest possible price ASAP
© 2025 Listings courtesy of MRED as distributed by MLS GRID. All Rights Reserved.






